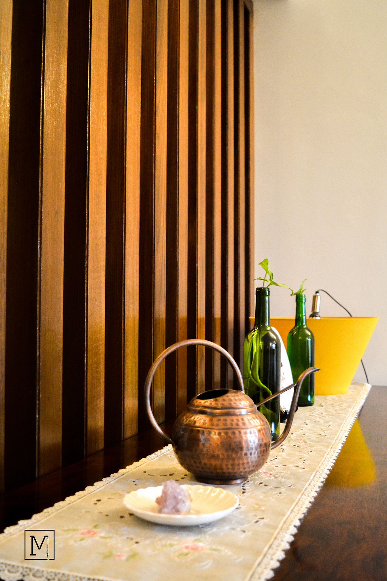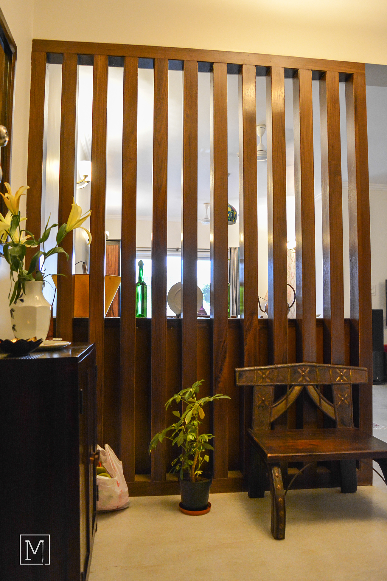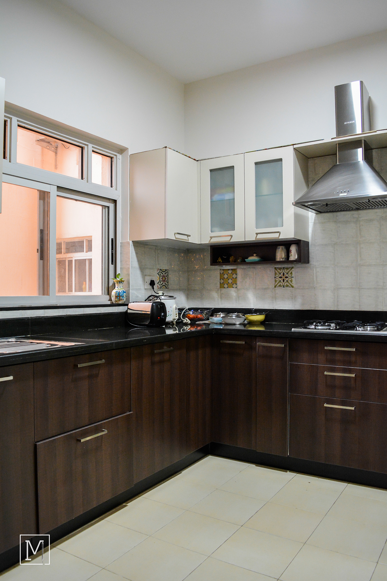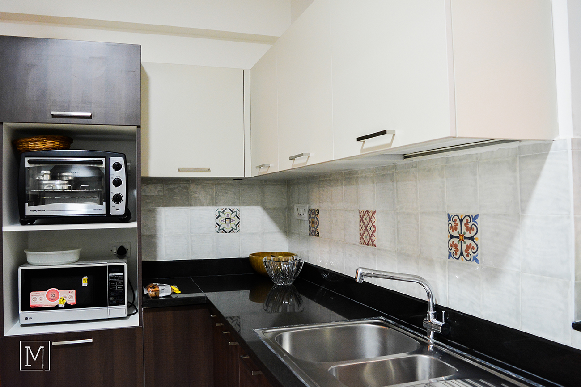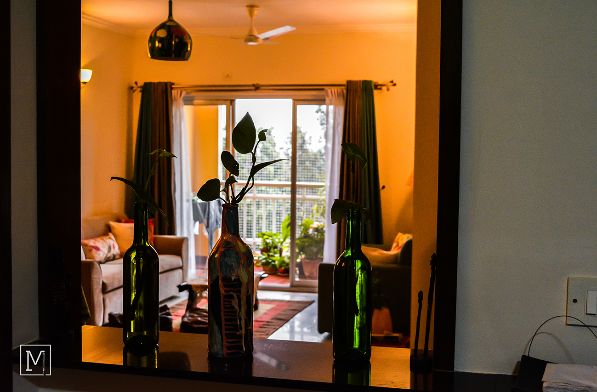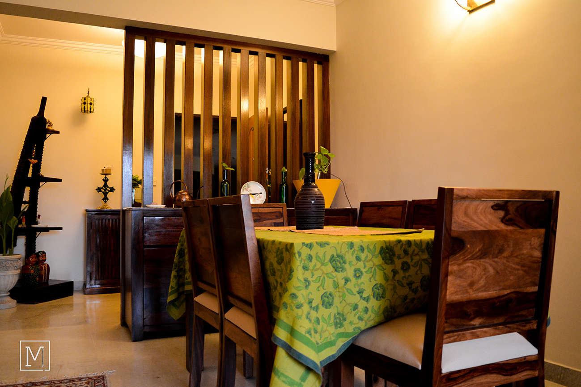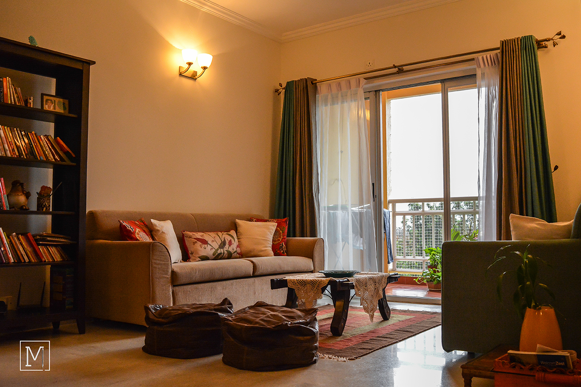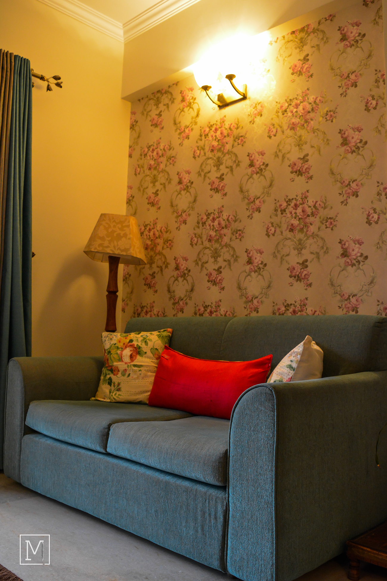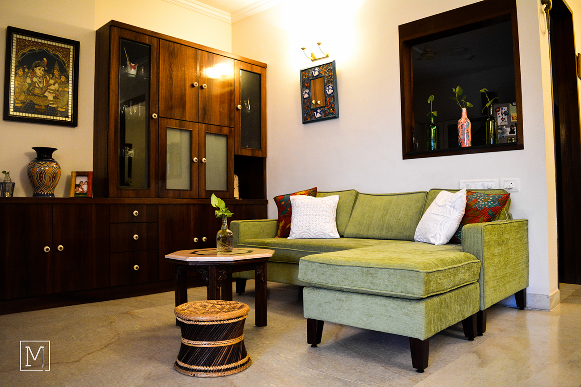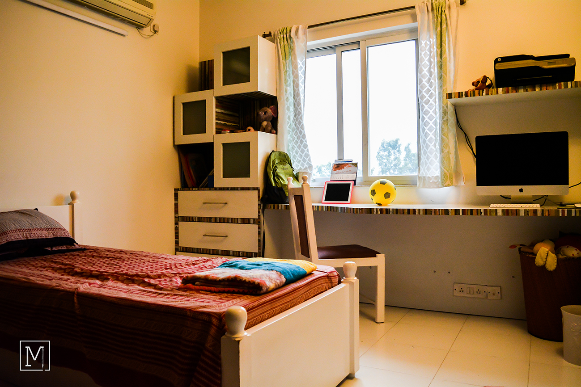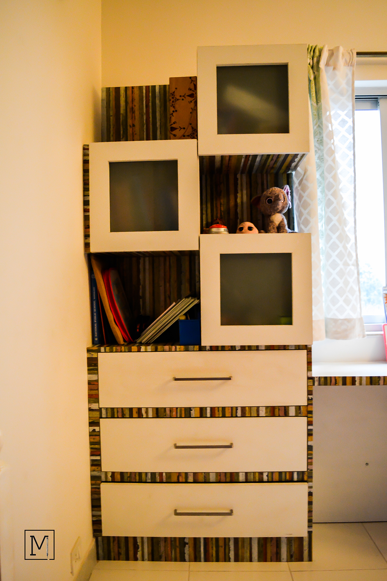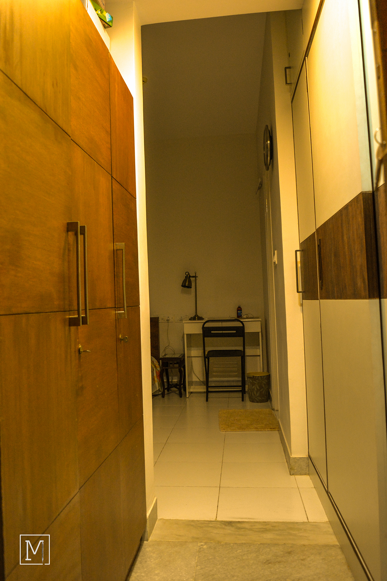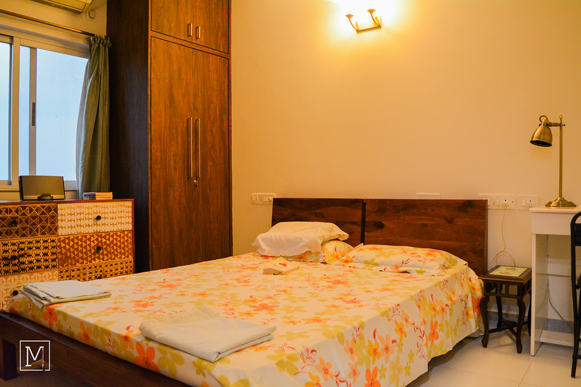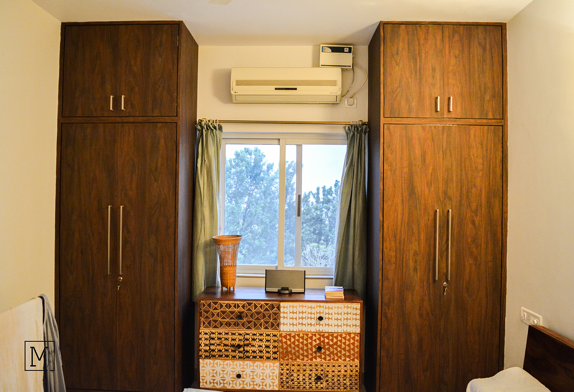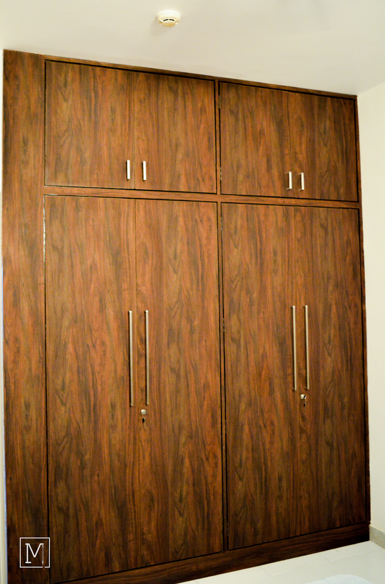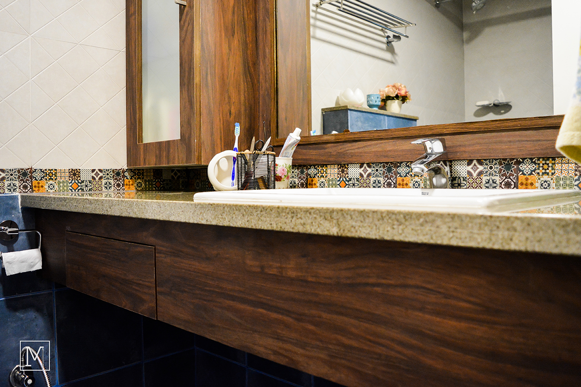St Johns Woods Apartment Interiors
Client: Pavan and Vandana
Location: Bangalore
Area: 1600sft
Status: Completed
A typical city 3 BHK Apartment needed to be converted into a spacious residence that suited the contemporary lifestyle of the client and his family. Being the national Business manager for Apple India, perfection and class was a prerequisite to any intervention. The existing layout of the apartment made the spaces seem small and led to inefficient space utilization. Simple modifications to the layout by creating physical and visual partitions effectively divided the space into a formal living space, an informal family room and a dining area. The wooden partition that visually links to the formal living creates for a plush and cosy foyer – an anti space before entering the living room . The kitchen was fitted with modular appliances with an off-white palette to go with the subtle, mellow theme set for all the other spaces in the house. The 8 year old daughter’s room was designed to be more playful, the study unit a tad more colourful compared to the other furniture. The final outcome transformed this modestly sized apartment into a luxury 3BHK with increased storage options and improved space management.
Location: Bangalore
Area: 1600sft
Status: Completed
A typical city 3 BHK Apartment needed to be converted into a spacious residence that suited the contemporary lifestyle of the client and his family. Being the national Business manager for Apple India, perfection and class was a prerequisite to any intervention. The existing layout of the apartment made the spaces seem small and led to inefficient space utilization. Simple modifications to the layout by creating physical and visual partitions effectively divided the space into a formal living space, an informal family room and a dining area. The wooden partition that visually links to the formal living creates for a plush and cosy foyer – an anti space before entering the living room . The kitchen was fitted with modular appliances with an off-white palette to go with the subtle, mellow theme set for all the other spaces in the house. The 8 year old daughter’s room was designed to be more playful, the study unit a tad more colourful compared to the other furniture. The final outcome transformed this modestly sized apartment into a luxury 3BHK with increased storage options and improved space management.

