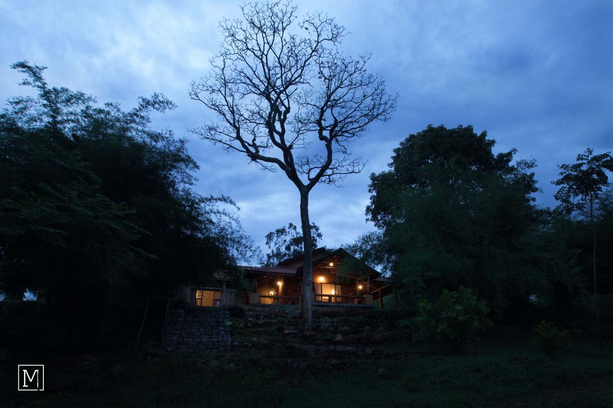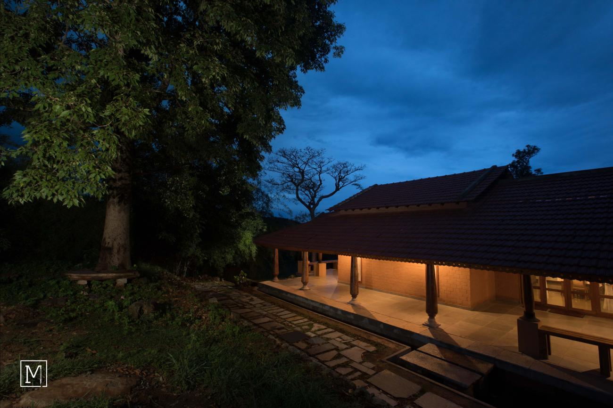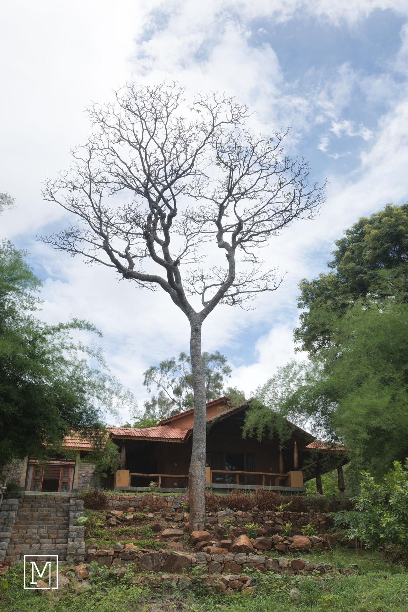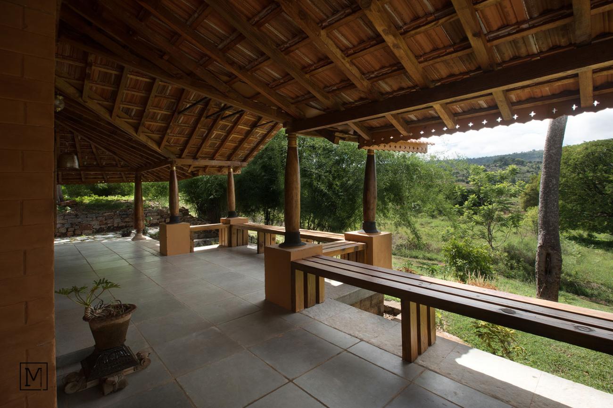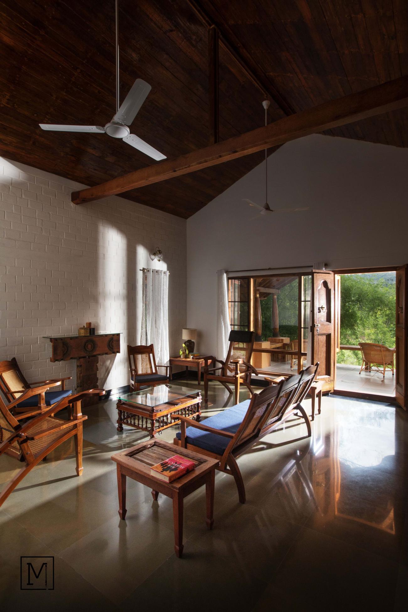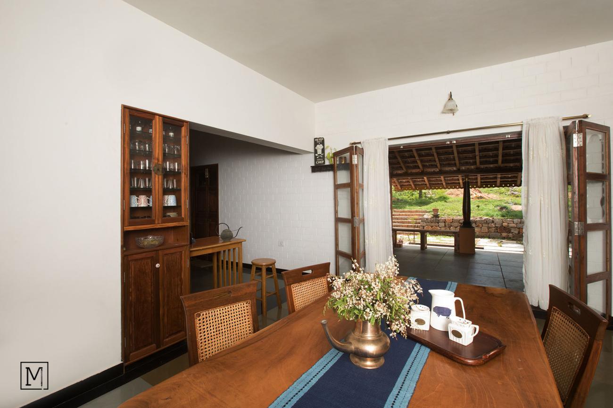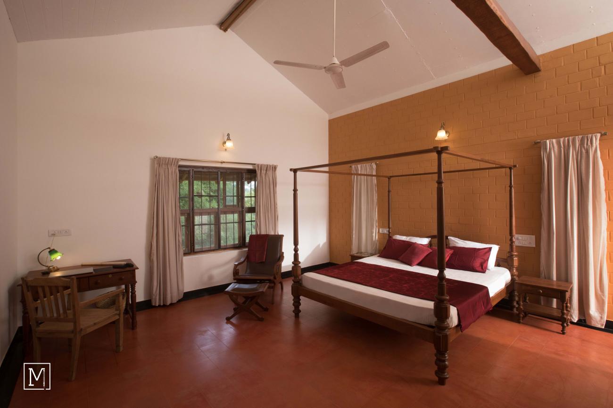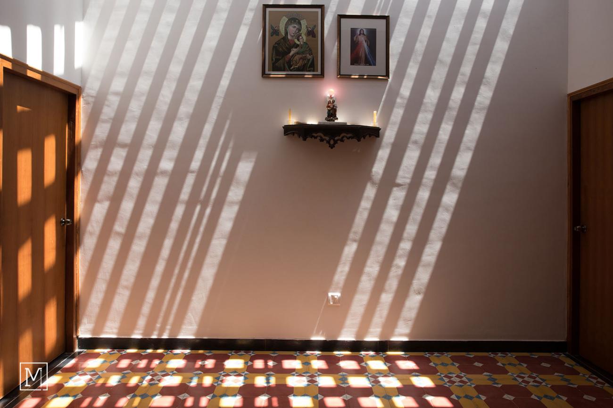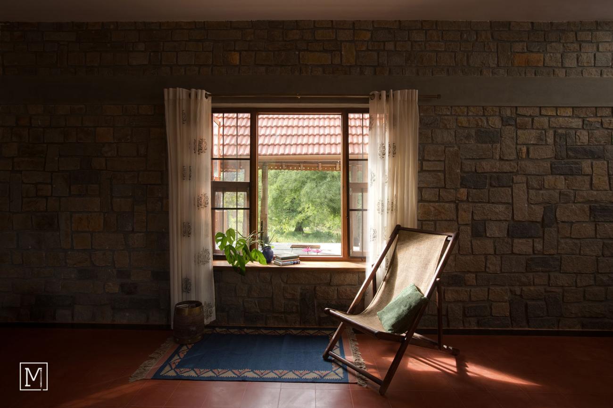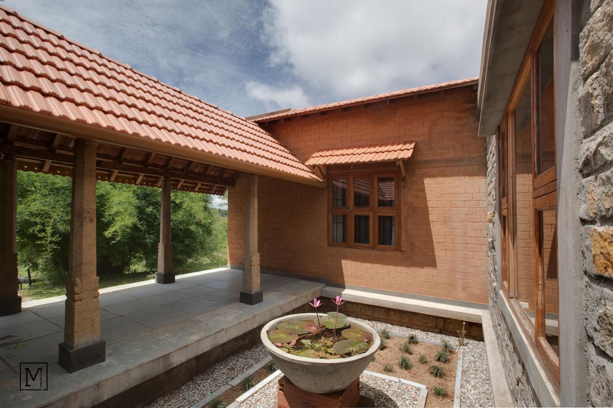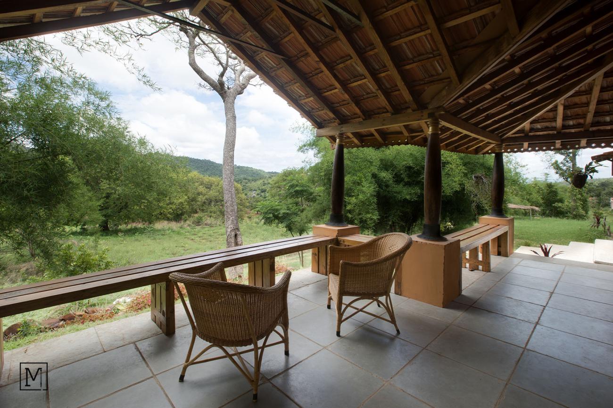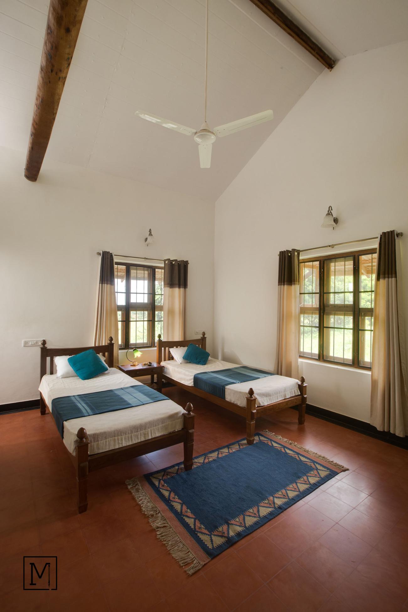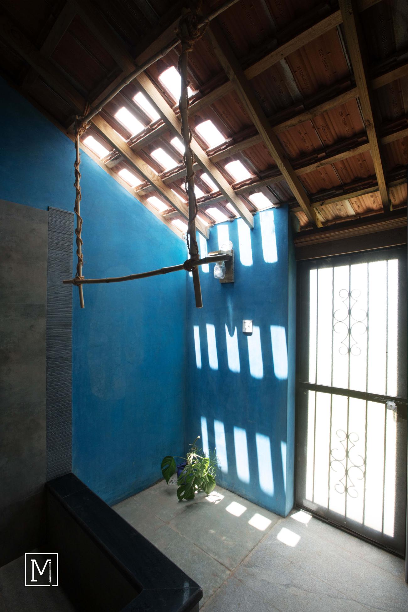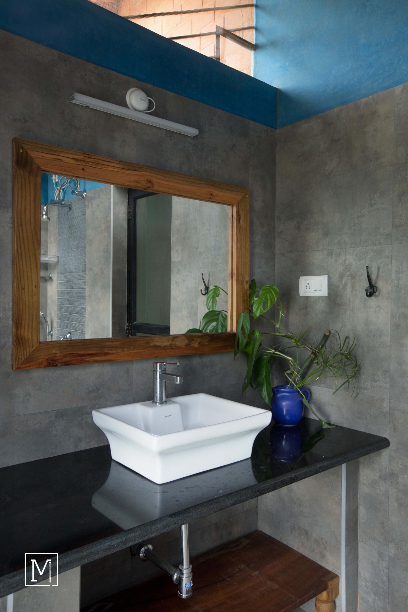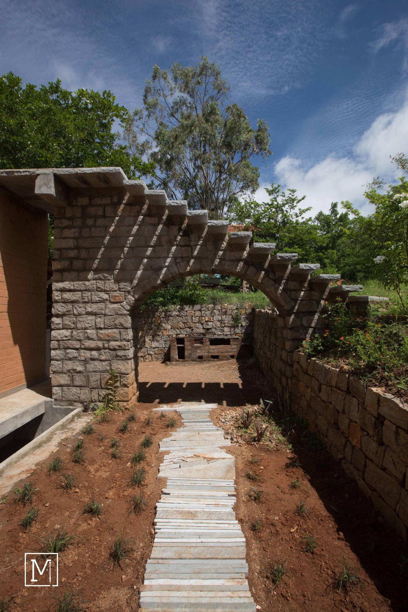Ra Maram
Client: Thomas Payyapilli
Location: Manchi
Area: 4500 sft
Status: Completed
Ra Maram located in Manchi reserve forest has been designed to align with the principles of cradle to grave concept, minimising the carbon footprint and embodied energy of the construction. The structure's material palette were all sourced from within the site. The walls are of stabilised mud blocks with the foundation and certain feature walls, being of local Sadarhalli stone, sourced and sized from within the site. The wood was re-purposed from an abandoned factory near-by. The project is further equipped with systems for wastewater management, rainwater harvesting, groundwater recharge, biogas, and solar energy. It has been designed to eventually run, completely, off-grid and to self-sustain.
Location: Manchi
Area: 4500 sft
Status: Completed
Ra Maram located in Manchi reserve forest has been designed to align with the principles of cradle to grave concept, minimising the carbon footprint and embodied energy of the construction. The structure's material palette were all sourced from within the site. The walls are of stabilised mud blocks with the foundation and certain feature walls, being of local Sadarhalli stone, sourced and sized from within the site. The wood was re-purposed from an abandoned factory near-by. The project is further equipped with systems for wastewater management, rainwater harvesting, groundwater recharge, biogas, and solar energy. It has been designed to eventually run, completely, off-grid and to self-sustain.

