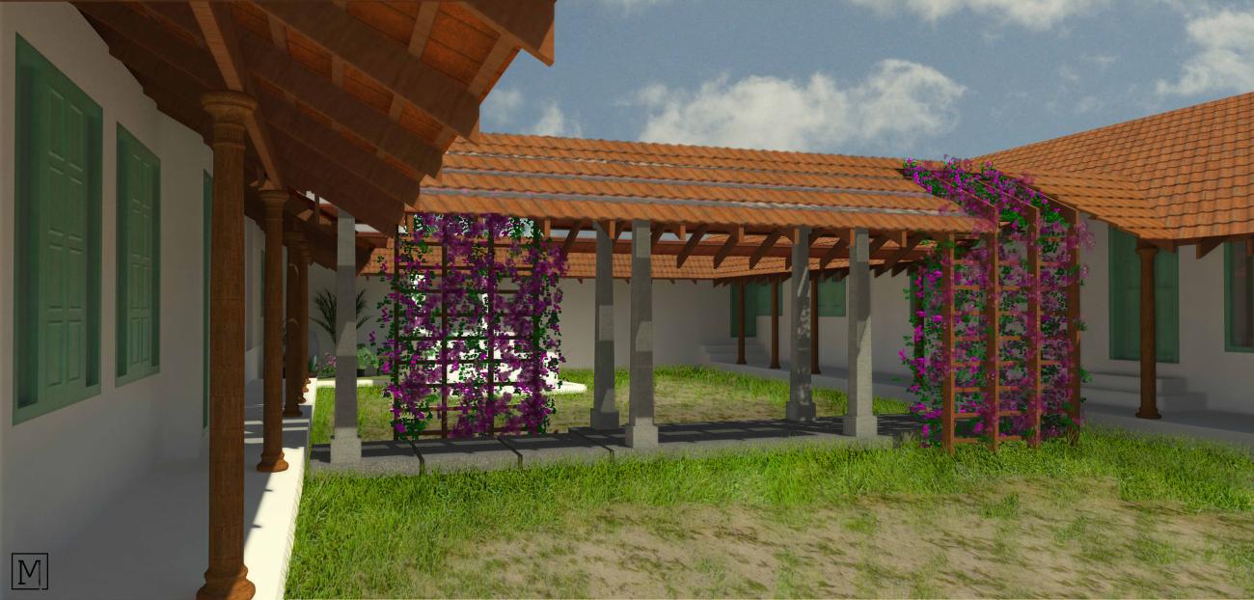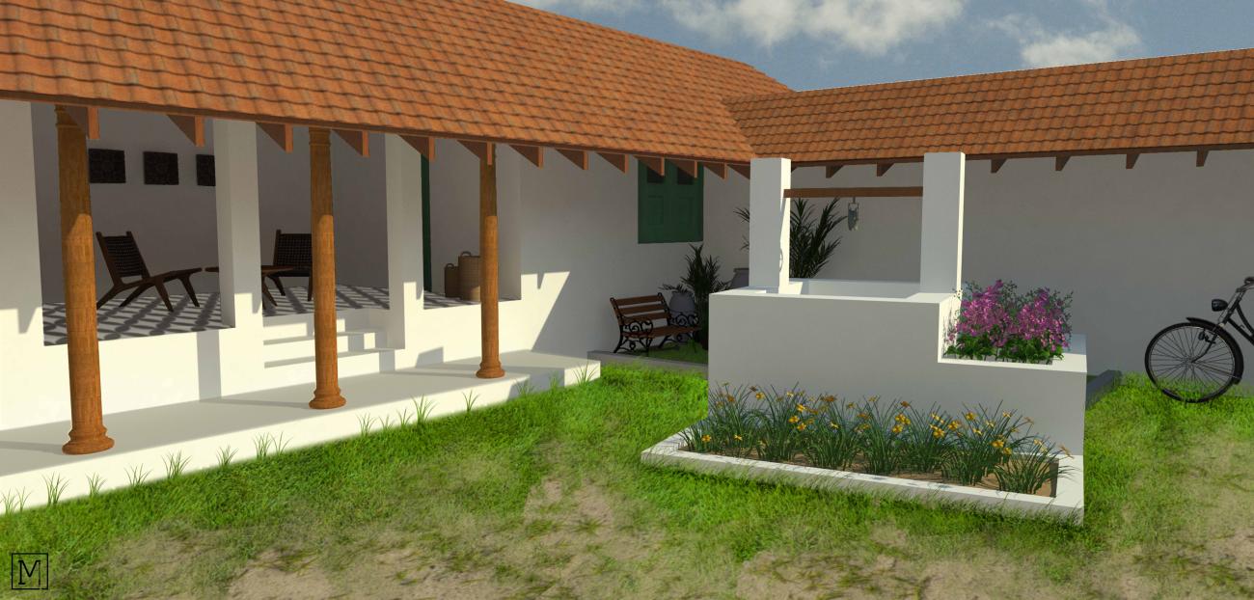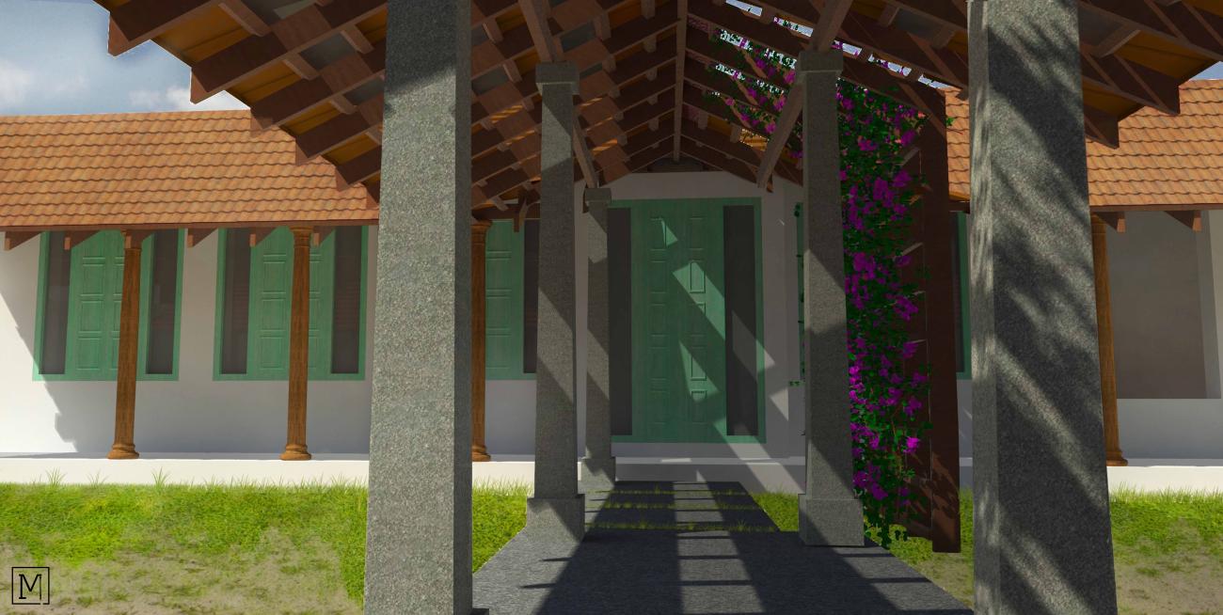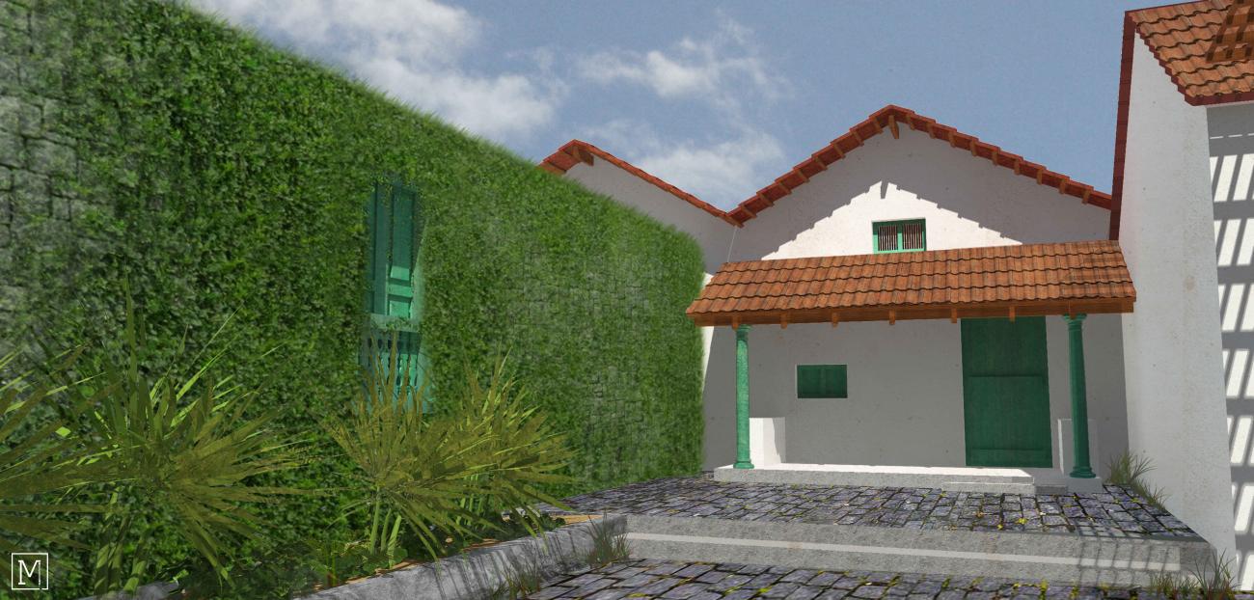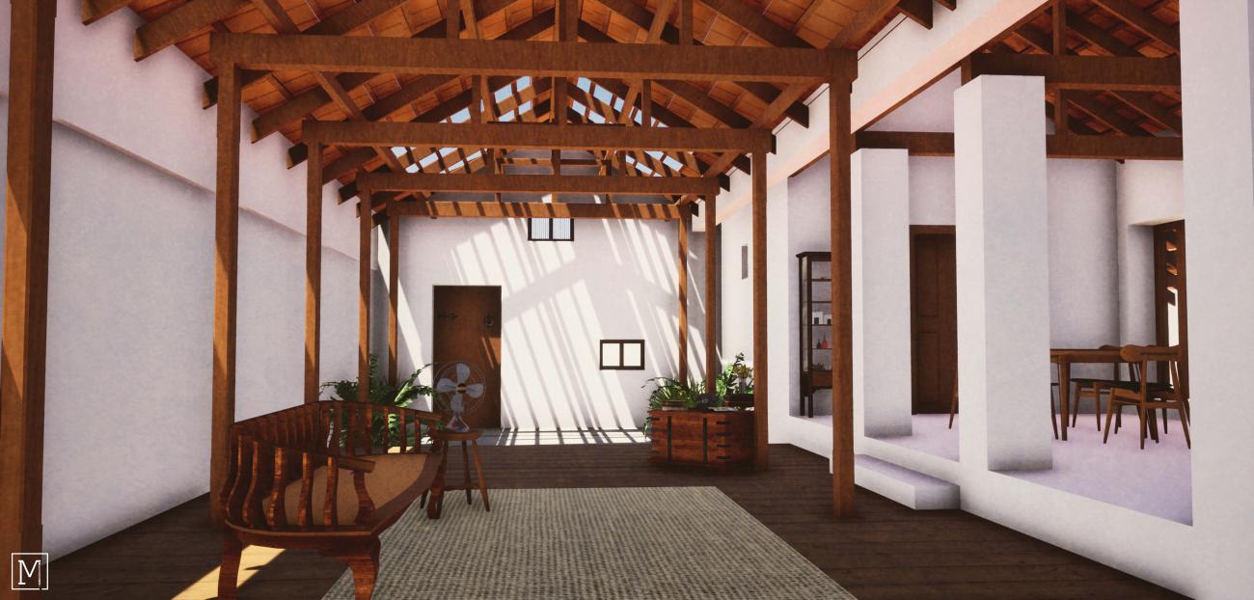Mannu Kattu House
Client: Dr Arunthathi
Location: Gobichettypalya, Tamilnadu
Area: 5600 sft
Status: On Going
The project involves a traditional mud mansion, more than 100 years old, covering 5600sft and built with the earthen technique of cob. This project requires the combined expertise of earthen architecture and heritage conservation. The design aims to convert the ancillary structure into a 4 bedroom house for the family.
Location: Gobichettypalya, Tamilnadu
Area: 5600 sft
Status: On Going
The project involves a traditional mud mansion, more than 100 years old, covering 5600sft and built with the earthen technique of cob. This project requires the combined expertise of earthen architecture and heritage conservation. The design aims to convert the ancillary structure into a 4 bedroom house for the family.

