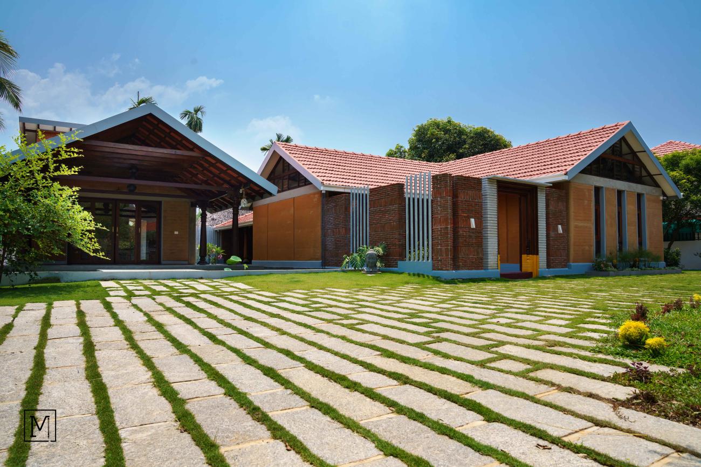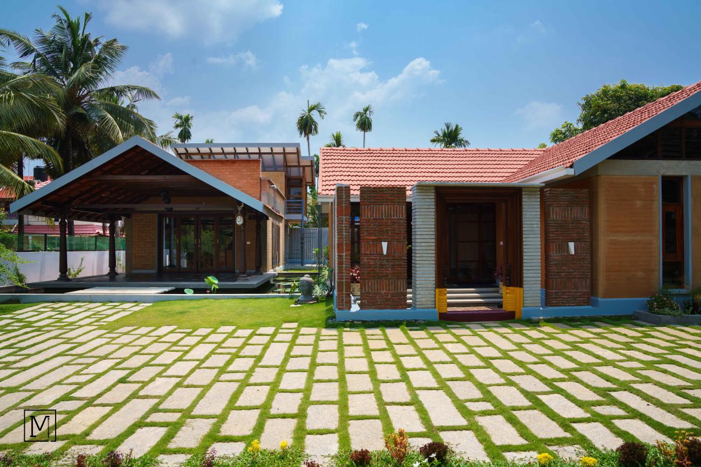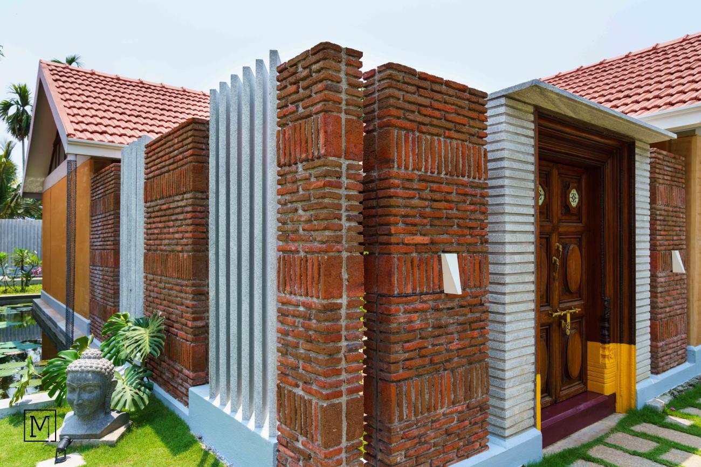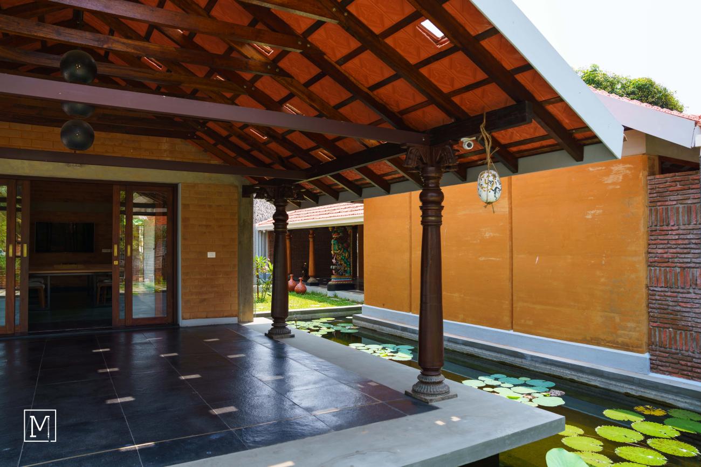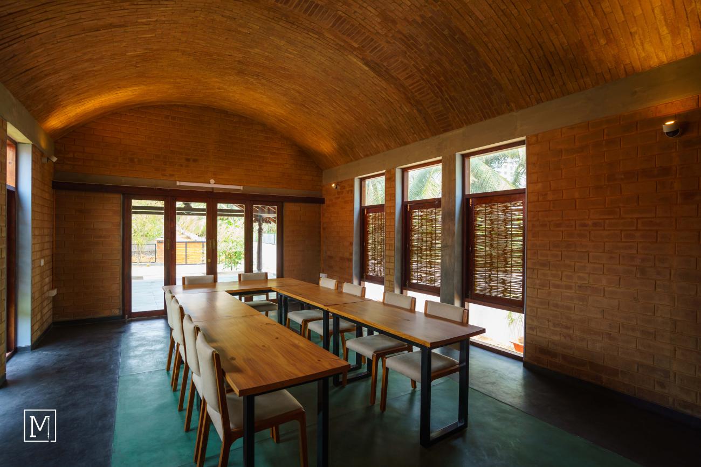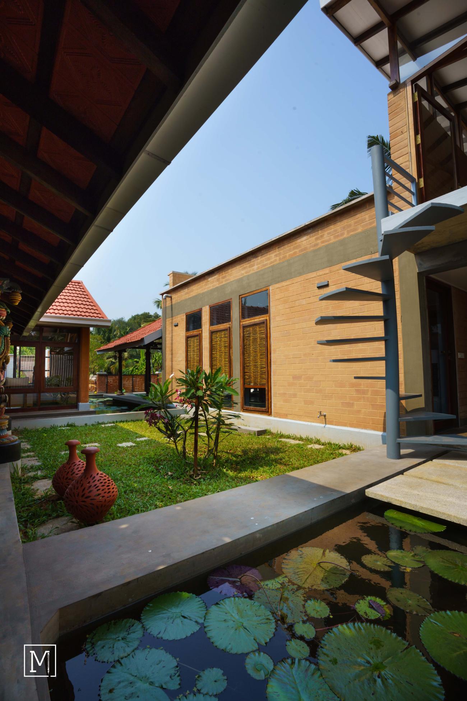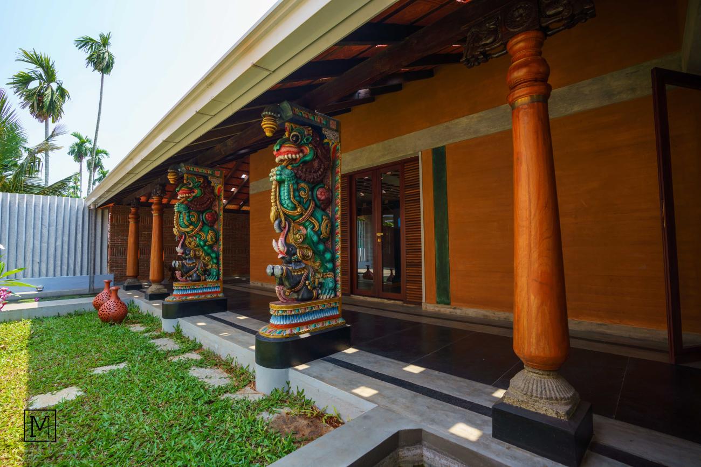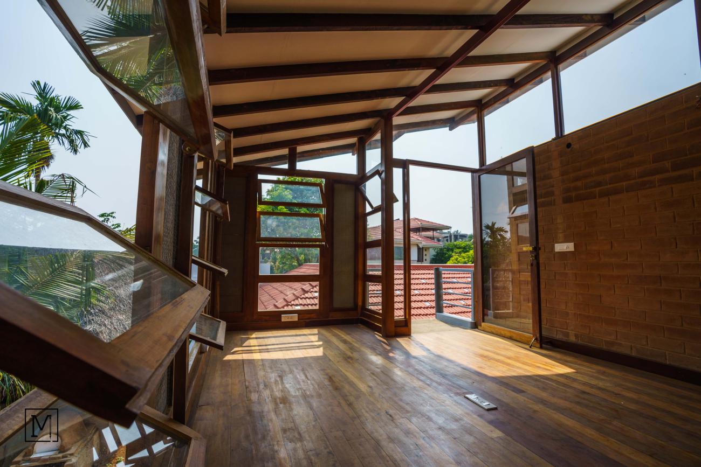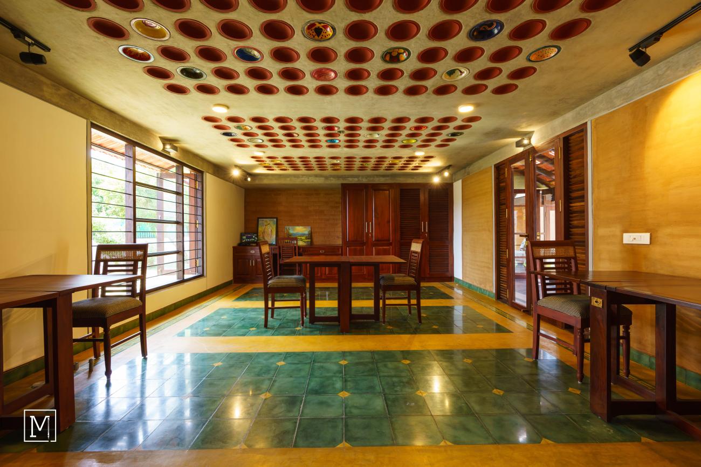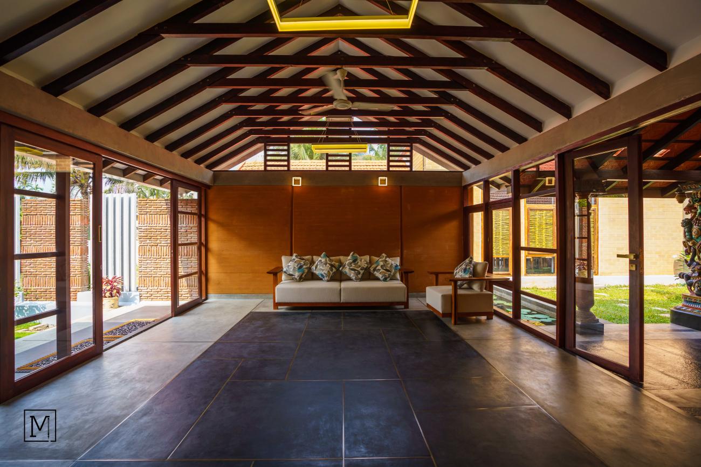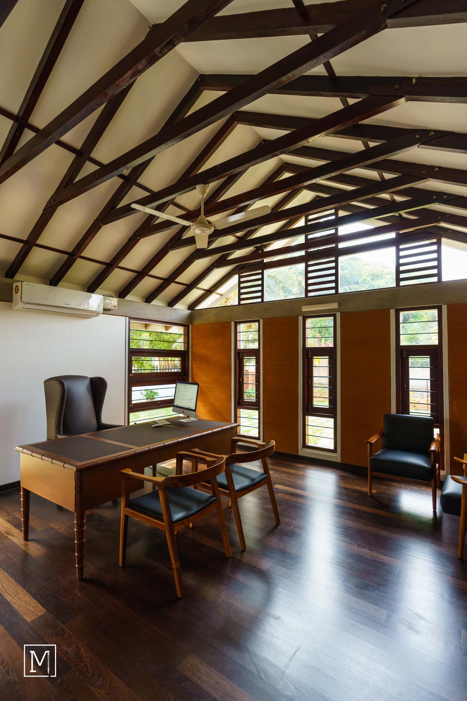Courtyard House
Client: MSA Kumar & Mini Kumar
Location: Cochin
Area: 2500sft
Status: Completed
A Management consultant’s workspace, an Artist’s studio and an Architectural practice – these three functions with shared facilities of reception area and seminar halls will be housed in this 2500sft unit. Apart from this, the clients wanted a flexible plan that could easily roll back to a three bedroom unit in the future.
The main challenges were to maintain the individuality of the 3 functions and yet not compromise on the overall harmony of the space. The inside spaces seamlessly flow into the outdoors and vice versa through dual courtyards. There is a wonderful play of materials with a mix of rammed earth walls and earth blocks. The Seminar Hall has a beautiful earthen vault for a ceiling which is extremely environment friendly and will need no steel reinforcement. Additionally it will also keep the room cool during the sultry summers of Kerala.
Location: Cochin
Area: 2500sft
Status: Completed
A Management consultant’s workspace, an Artist’s studio and an Architectural practice – these three functions with shared facilities of reception area and seminar halls will be housed in this 2500sft unit. Apart from this, the clients wanted a flexible plan that could easily roll back to a three bedroom unit in the future.
The main challenges were to maintain the individuality of the 3 functions and yet not compromise on the overall harmony of the space. The inside spaces seamlessly flow into the outdoors and vice versa through dual courtyards. There is a wonderful play of materials with a mix of rammed earth walls and earth blocks. The Seminar Hall has a beautiful earthen vault for a ceiling which is extremely environment friendly and will need no steel reinforcement. Additionally it will also keep the room cool during the sultry summers of Kerala.

